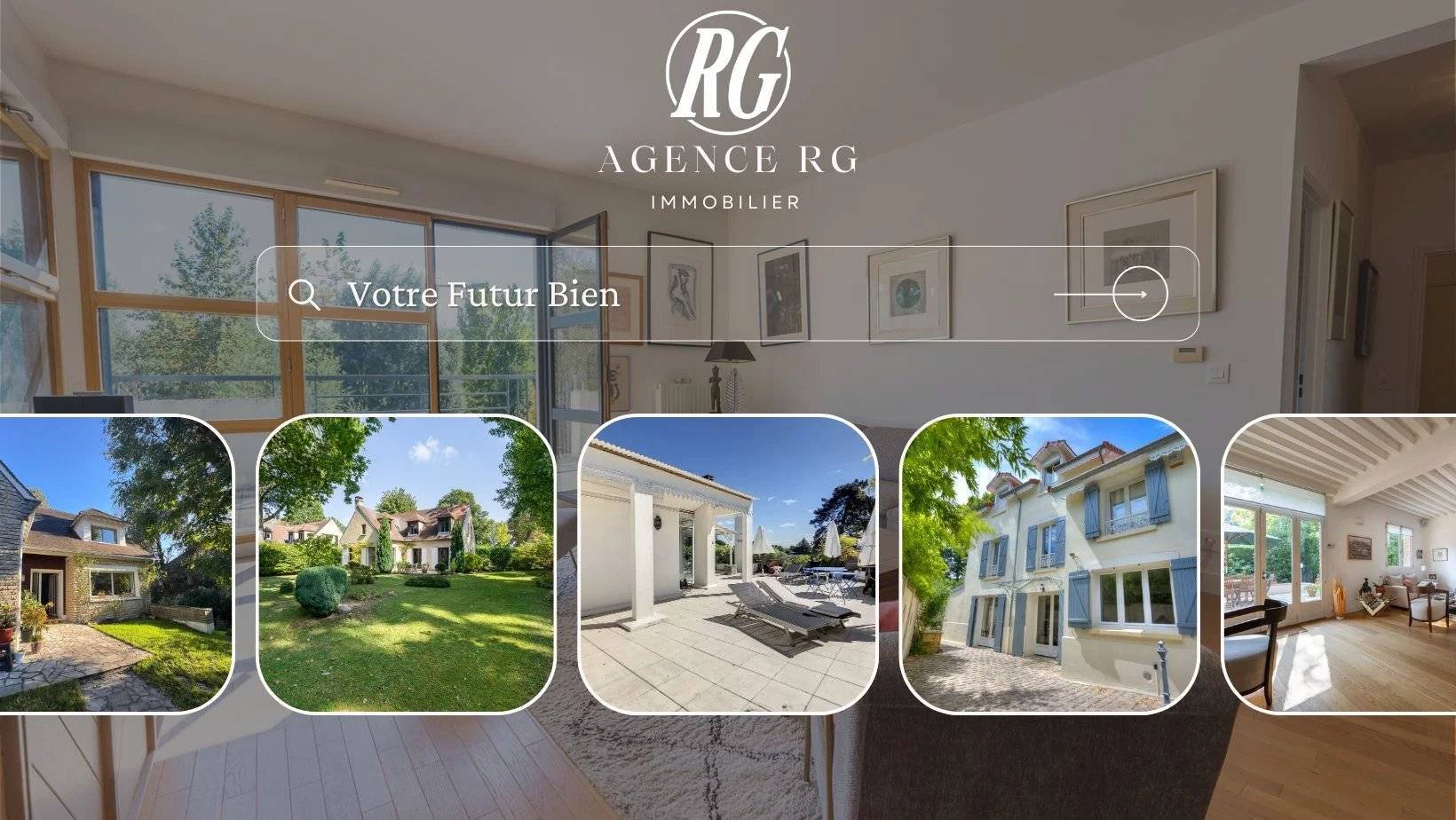
Situated in a privileged environment, in the heart of the Domaine de la Marche, this elegant house enjoys absolute peace and quiet and is completely unoverlooked, just a few minutes' walk from the station, shops and Vaucresson town center.
Built in 1953 on a 790 m² plot planted with trees, this property boasts a total surface area of 327 m² spread over several levels, offering spacious, luminous living spaces.
On the first floor, you'll find an entrance hall with checkroom and guest toilet, a vast through-living room with fireplace, a dining room opening onto a luminous veranda overlooking the garden, and a separate kitchen.
Upstairs, three bedrooms, two with balconies, share a bathroom and separate toilet.
The top floor features a room converted into a gym, a bedroom and a dressing area.
On the garden level, you'll find a laundry room, a bedroom, a bathroom, a separate toilet, a very large bedroom that can be used as a playroom opening onto the terrace and an independent studio with kitchenette and shower room, ideal for a teenager, guests or an au pair, with direct access to the garden.
A rare property to discover without delay. Contact us now to arrange a viewing!
No information available

This site is protected by reCAPTCHA and the Google Privacy Policy and Terms of Service apply.