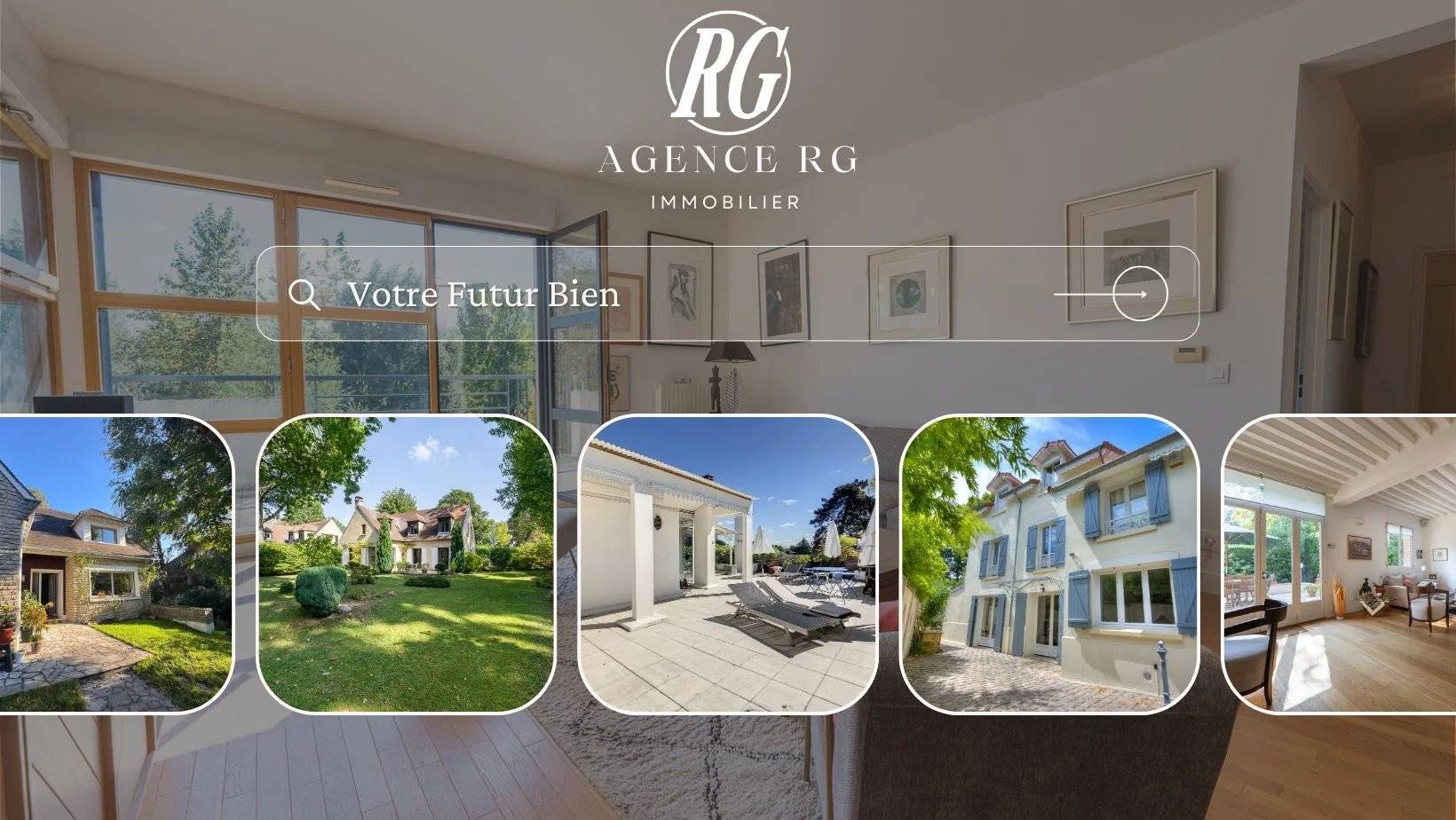
In a sought-after green residential setting, discover this elegant home built in 1989, set in a magnificent 1,145 m² wooded plot with ideal south-west exposure. Bathed in natural light throughout the day, this home offers a rare quality of life, combining comfort, generous volumes and family potential.
286 m² of living space with meticulous attention to detail:
On the first floor, you'll be seduced by a vast living room of over 78 m², extended by a bright dining room and a large independent kitchen. A guest toilet completes this level.
Upstairs, the sleeping area comprises four bedrooms, including a master suite with bathroom, a second shower room, a dressing room and a second toilet.
On the ground floor/fully finished basement: an office, a games room, a shower room, a boiler room, a cellar, a cupboard, numerous hallways and a spacious garage of over 40 m² complete this property.
This healthy, well-maintained home will appeal to a family looking for serenity, space and immediate proximity to amenities, renowned schools and fast access to Paris.
No information available

This site is protected by reCAPTCHA and the Google Privacy Policy and Terms of Service apply.