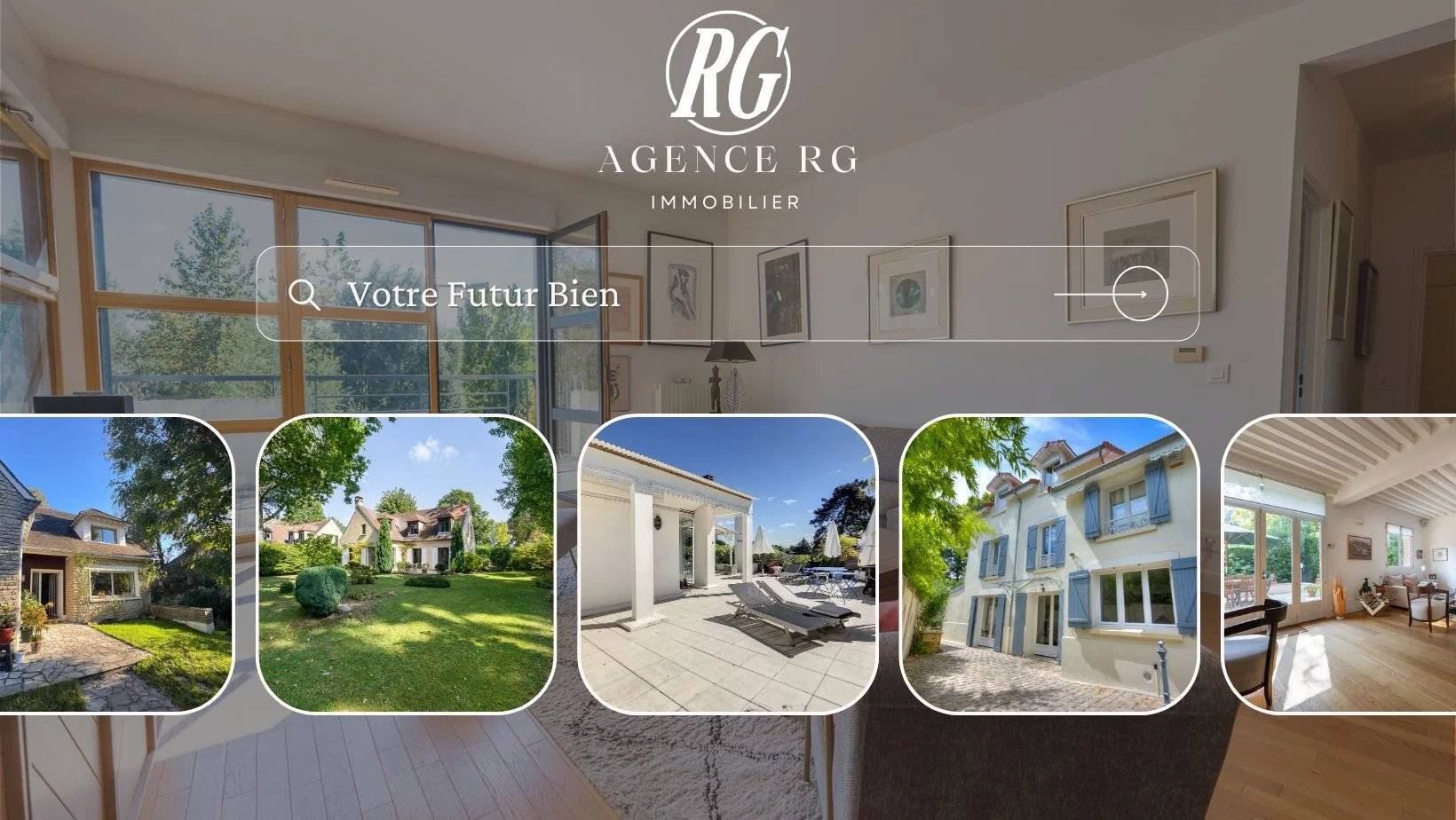
On the outskirts of Vaucresson, we are pleased to present an elegant home with 320 m² of living space, set in 1,300 m² of landscaped grounds.
As soon as you enter, you'll be seduced by the generous volumes and light-filled rooms of this character house.
The first floor offers an ideal living environment, with an office, a spacious living room, a sitting room with fireplace, a convivial dining room and a separate kitchen. There's also a master suite with dressing room and private bathroom with toilet.
The first floor comprises three large, bright bedrooms, a bathroom with toilet and storage space.
A full basement completes the property, offering a games room, wine cellar, dressing room and cellar. The house benefits from a superb garden planted with trees, an outbuilding that can be converted as you wish, and a double garage.
Several vehicles can also be parked on the plot.
Located in a sought-after environment, this property offers a privileged living environment, combining space, light and comfort.
Contact us today to arrange a viewing and discover this exceptional property!
Selling price: €1,630,000 (fees payable by the vendor)
Annual energy costs between: €3,380 and €4,630
Energy class : D
Information on the risks to which this property is exposed is available on the Géorisques website: georisques.gouv.fr'.

This site is protected by reCAPTCHA and the Google Privacy Policy and Terms of Service apply.