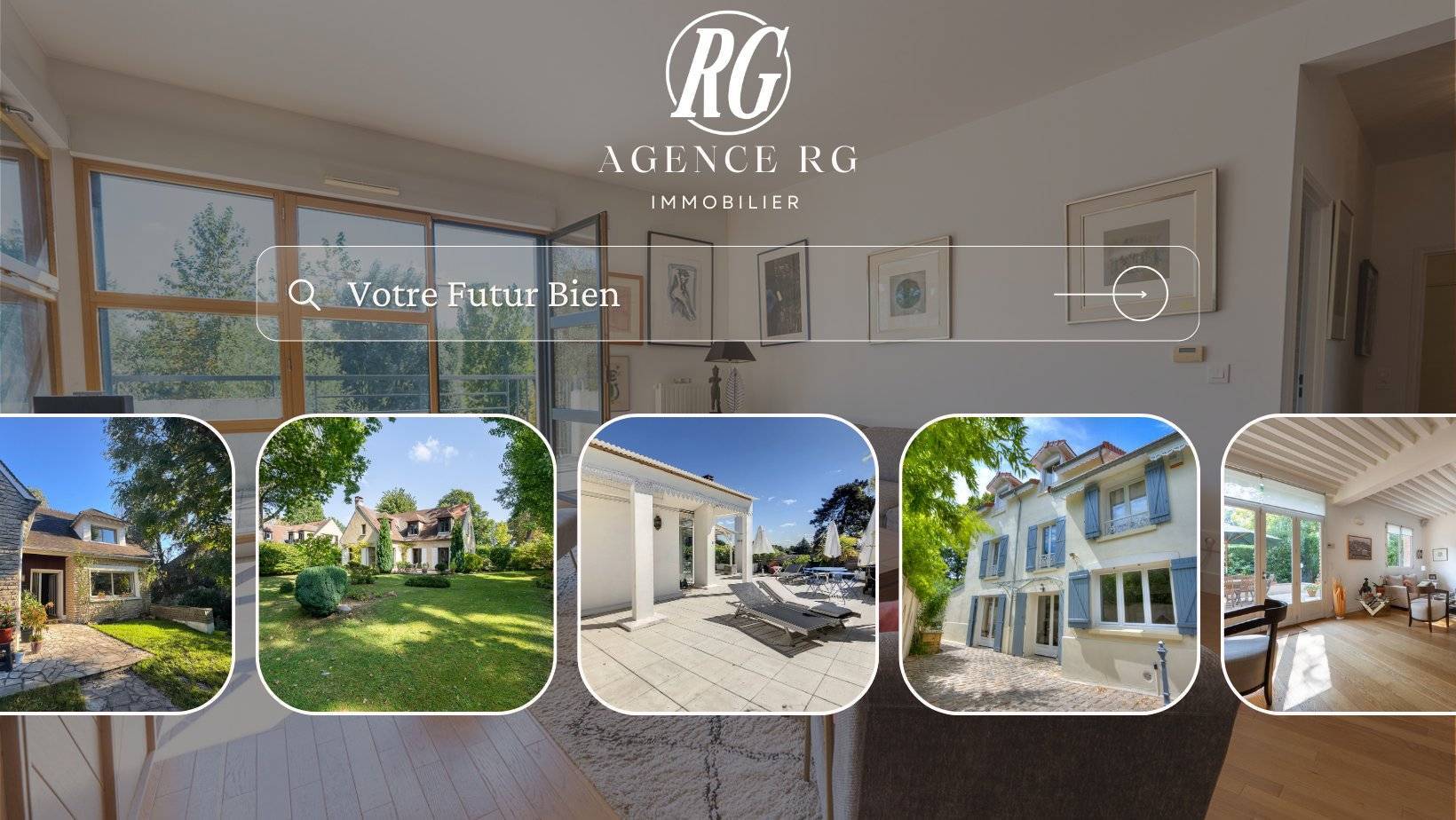
The RG agency is delighted to present this bright, unoverlooked family home, set in 797 m² of wooded grounds, in the heart of Garches' residential and leafy surroundings.
Built in 1987, this house boasts 270 m² of living space, absolute tranquility and meticulous decoration.
The first floor opens onto an entrance hall leading to a dining kitchen, extended by a scullery, then to a vast living room of over 55 m², bathed in light, with direct access to a fitted terrace and a beautifully planted and lit garden, perfect for entertaining or enjoying in complete privacy. A ground-level suite with dressing room and direct access to the garden completes this level. There's also a separate toilet.
Upstairs, a large landing leads to five bedrooms, a bathroom with shower, a separate toilet and a second bathroom.
The house also boasts a full basement, including a sports room, a closed garage for one vehicle, and ancillary spaces. It is also possible to park a second vehicle on the plot.
A rare property in Garches, combining modern comfort and serenity.
📞 Contact us today to arrange a viewing and discover this charming home.

This site is protected by reCAPTCHA and the Google Privacy Policy and Terms of Service apply.